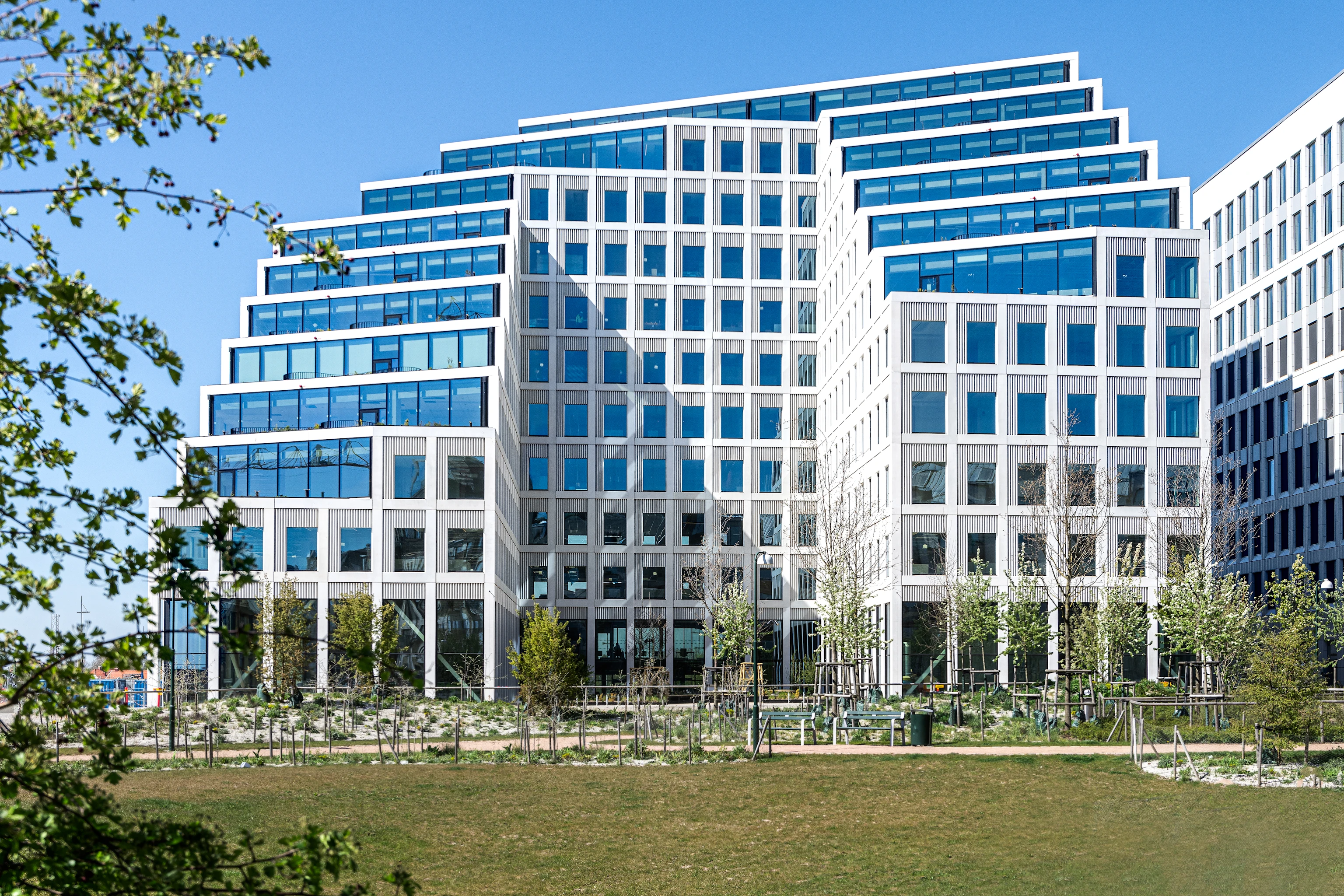SAPA Facade 4150 SSG - Structural Sealant Glazing
Characteristics
The 4150 SSG, Structural Glazing facade system, consists of 50 mm wide insulated aluminium mullions and transoms. The system is based on double glazing units with a warm edge and a specially developed mounting profile for installation fittings. The glass panes are anchored in the mullions and transoms with the help of installation fittings. The weather seal between the glass panes is done with the use of an approved sealing compound, usually black. The design of the inside gasket and the insulating strip optimises the insulation of the profiles.
The mullions are designed so as to ensure stability under the dimensioning loads and are joined together with hidden joints. The system also includes opening units, which can be easily integrated. The U value of a facade must be calculated for the entire facade.
Performance
Design
-
Illustrations
You can find more illustrations and drawings in our brochures.
Surface treatment
Painting & anodizing
Technical details
Sustainability
Download
Discover our brochures and download technical documents you need
