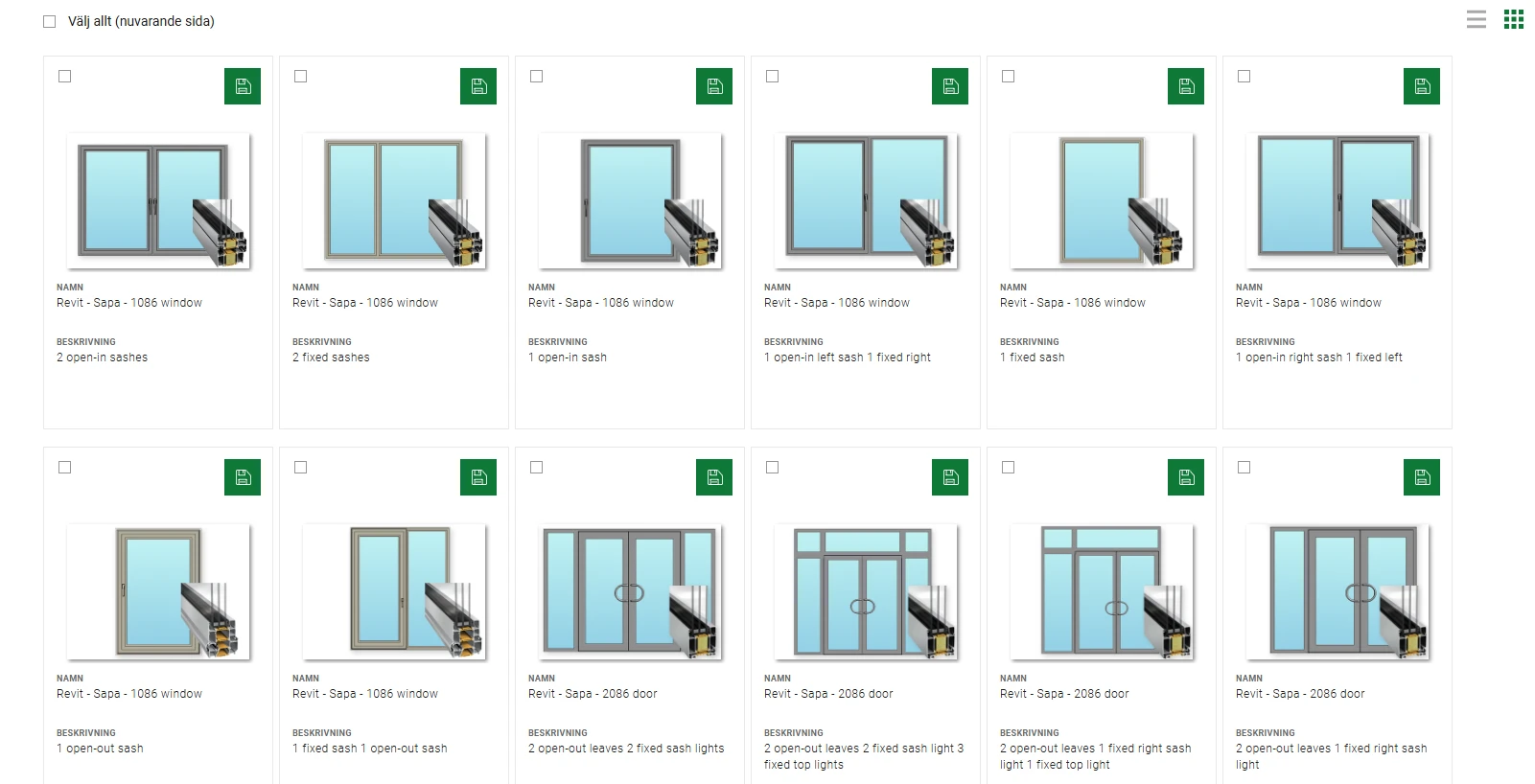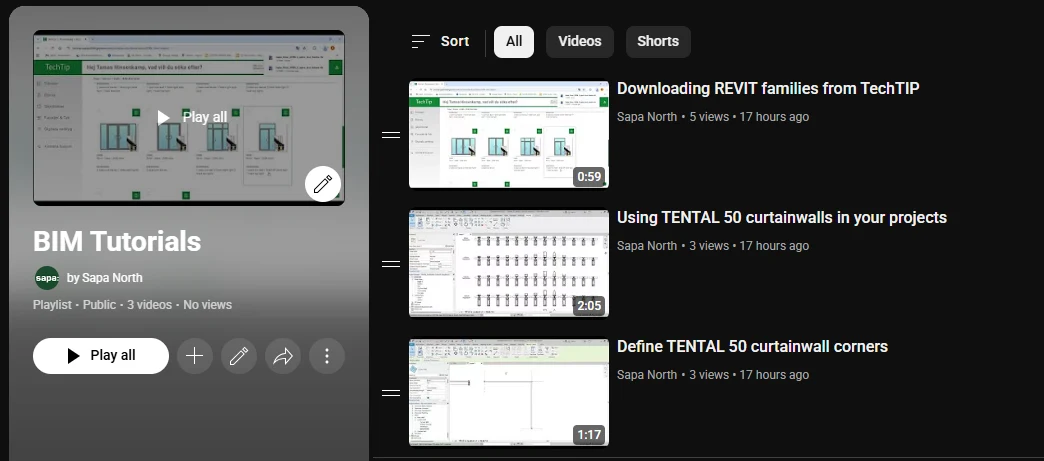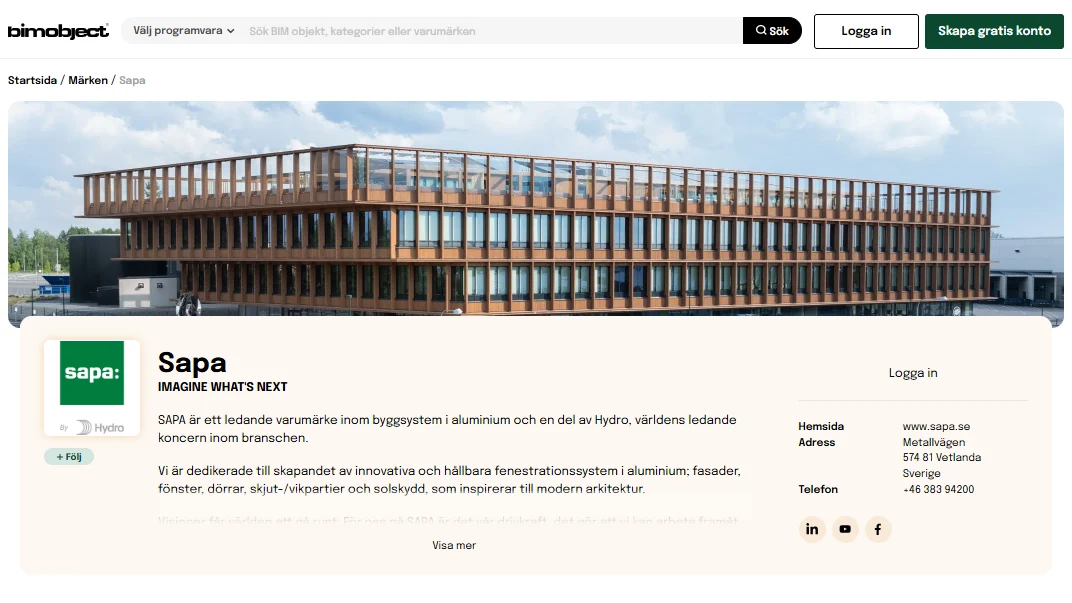BIM
Building Information Modeling (BIM) is a revolutionary method that is changing how the industry designs, constructs and designs projects.


SAPA and BIM
BIM is defined as a technology where an accurate virtual model of a building is built digitally. These models facilitate the project process through improved analysis and control compared to a more conventional manual process. The goal is computer-generated models that contain the exact geometry and data needed to support all phases of construction such as design, manufacturing and procurement. Through a continuously growing library of SAPA system solutions, models are easily downloaded for integration into the building. We also in addition provide more specific project models through our SAPA BIM support.

A complete SAPA BIM library for your projects
Through our technical platform TechTip, which is a source for all drawing support, we offer a complete library of BIM models that can be easily downloaded in various formats. Our BIM models are compatible with Autodesk Revit but will soon be compatible with most design programs (Autodesk Revit, Archicad) and can be downloaded in standardized formats for seamless integration into digital models.

BIM-Tutorials
Watch our tutorial videos on how to download Revit models from TechTip

bimobject.com
A selection of our BIM models can also be downloaded through the BIM-database bimobject.com

Technical support and design models
SAPA also offers project-specific models when, for example, customized models are necessary due to requests for higher requirements for information, execution and/or levels of detail.