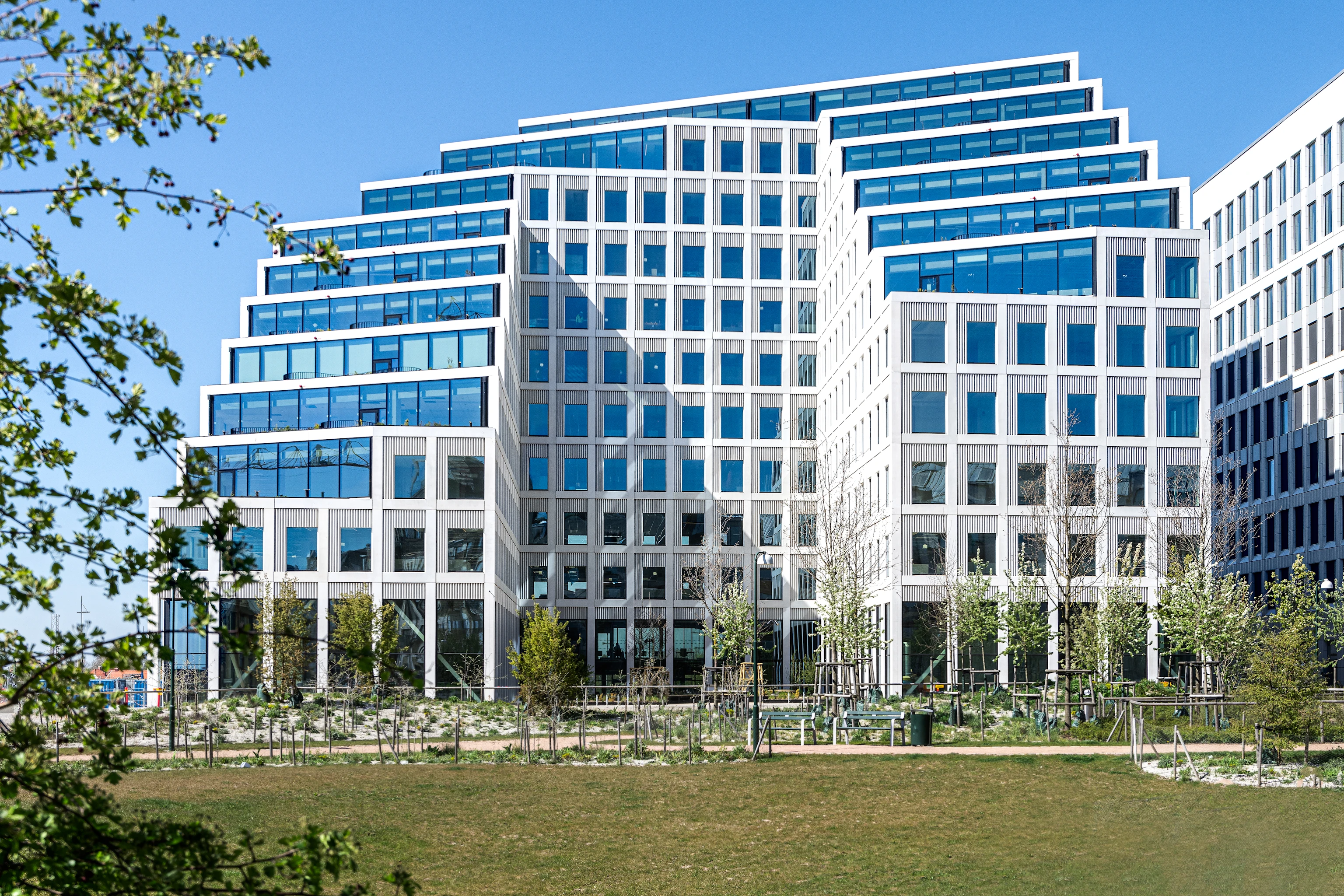Sapa Facade 4150 (E 30 / EI 30)
Characteristics
Glazed facades with internal aluminium framework profiles with a profile width of 50 mm. The profile depth is selected according to the span and wind load. Pressure plates are attached to the framework profiles on the outside with screws and complemented with decorative profiles.
Fire rated elements shall be made using fire rated glass or infill panels approved for the building system. The design varies depending on the perceived fire risk side. In the case of fire the facade is made as a curtain wall between the floors. In the case of fire on the outside; the facade can also be made as a surface mounted wall.
Facade elements have no length limitation and a maximum height of 3000 mm. For surface mounted walls the maximum dimension of 3000 mm refers to the distance between fixing elements.
For more information about fire protection, fire rating, regulations and general guidelines, please see Swedish construction regulations BBR, chapter 5.
Design
SAPA 4150 Utföranden
Performance
Facade 4150 | |
|---|---|
Fire protection | Class E 30, EI 15, EI 30 |
Profile width | 50 mm |
Transoms/mullions fire from inside, fire from any side. | 80-140 mm |
Transoms/mullions fire from outside | 80–180 mm, also I- and T-profiles 100–140 mm. Split mullions 80–180 mm. |
Facade, dimensions | Facades can be produced without limitation in width and maximum height of 3000 mm. For exterior walls the maximum spacing between attachment points is 3000 mm. For widths up to 3000 mm the maximum height is 3600 mm. |
Approval certificate | 144501, 144502 |
Surface treatment
Painting & anodizing
Technical details
BIM and DWG
Sustainability
Download
Discover our brochures and download technical documents you need
