Aby wyświetlić treść, włącz pliki cookie, klikając poniższy przycisk
Ustawienia plików cookie
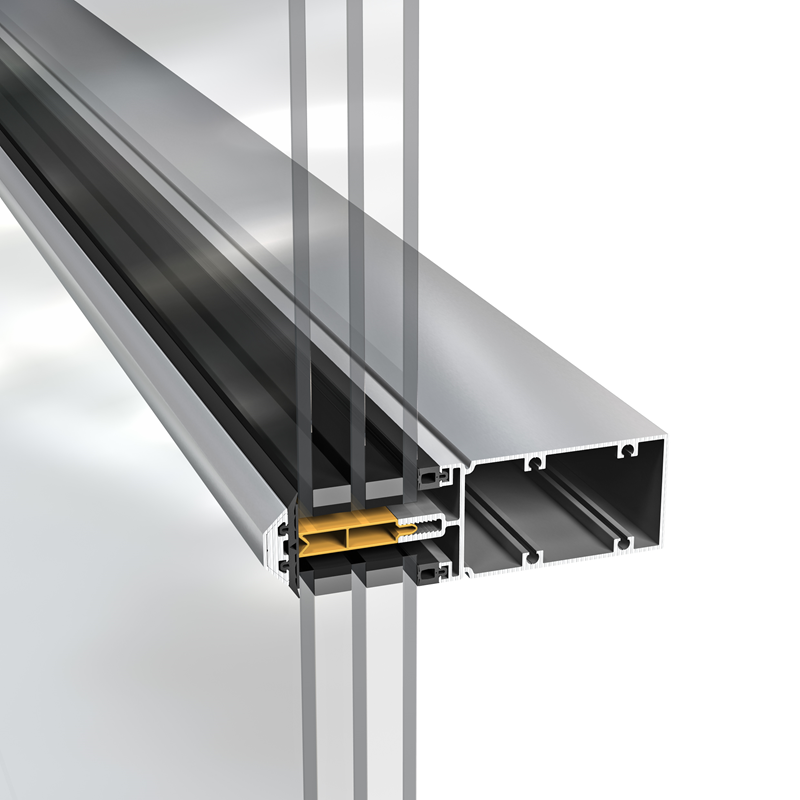
The 5050 SG System Glazing facade system consists of 50 mm wide insulated aluminium profiles. The external glass holders are only 32 mm wide, while the internal framework profiles are 50 mm wide. The external glass holders are best installed with countersunk screws, which can be hidden with covers. Rebate for double and tripple glazing units with standard sealing.
The profiles are designed so as to ensure stability under the dimensioning loads. The system can be easily complemented with opening units. The U value of a facade must be reported for the entire facade.
Only Vaku Paneel can be used as infill panels in the 5050 SG facade system. The middle point U values for infill panels are presented below. The calculations are based on the requirements and general guidelines contained in the Swedish construction regulations BBR 2008, chapter 9.
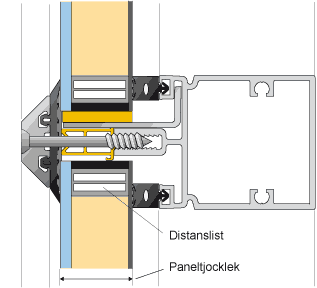
Surface layer: Glass, aluminium sheet and steel sheet are the standard materials
Colours: For glass and sheet metal according to RAL, NCS or DB (Akso Nobel)
Sizes: Min. 350x350 mm, Max. 2400x4500 mm
Noise reduction: Rw 42 dB for a glass and 3 mm sheet metal combination
Fire: Vaku Paneel is classified as non-flammable
U value: From 0.29 to 0,29- 0,16 W/m2 K
Unprotected glazed surfaces, which are located so that persons can reach them and shall be designed to limit the risk of injury. Such glazed surfaces shall be dimensioned so as to withstand the dynamic influence of a person. Applicable standards and requirements should be taken into account.
Glass thickness 26-41 mm (double glazing units) or 46-51 mm (tripple glazing units).
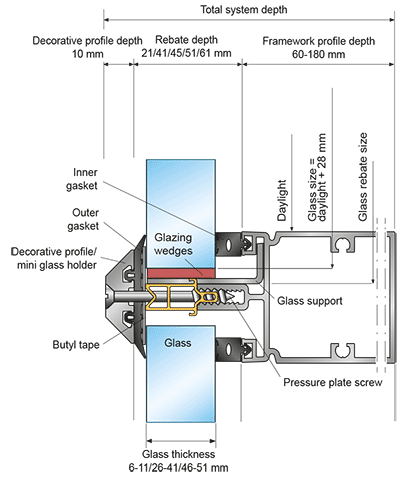
The illustration shows the different functional dimensions commonly used by the window industry and established by the MTK. The gaskets are made of EPDM rubber and are available in several versions.
The facade system can be easily complemented with 4074 outward opening windows and 2086 doors.
The 4074 window system is suitable for integrating in the facade system. The outward opening windows can be provided with fittings for either horizontal or vertical projection function.
The 2086 door system includes inward and outward opening single or double-leaf doors.
4074 facade windows
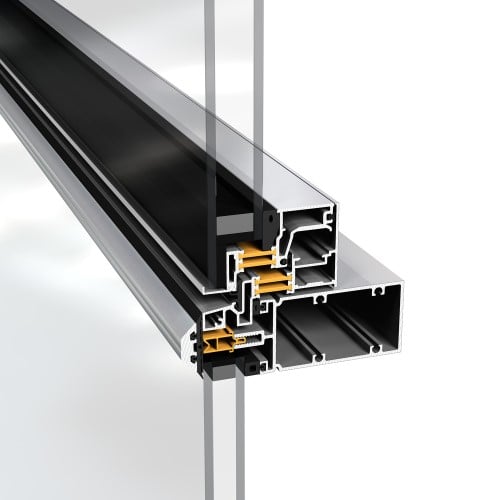
- Profile depth 84 mm
- Insulated aluminium profiles
- Rebate for double glazing units
2086 SX doors
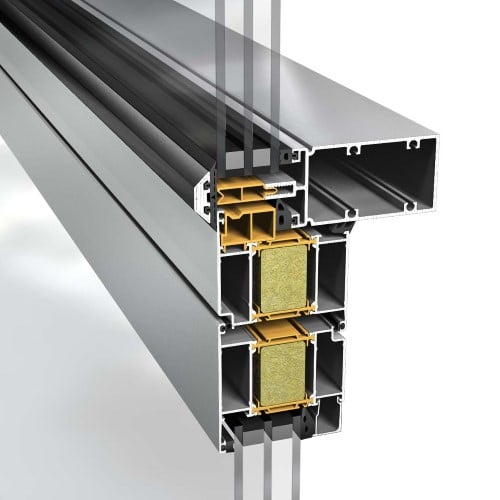
- Profile depth 86 mm
- Insulated aluminium profiles
- Inward or outward opening
- Single- or double-leaf doors
- Rebate for double and triple glazing units
Formula for calculating the total U value of a facade, taking into account the glazing unit, the share of profiles and an edge zone effect linear factor.
Ufacade = ( Ag * Ug + Af * Uf + Ig * ψg ) / ( Ag + Af )
For more information please contact our Architect Support
Nu kan ni göra en liten och enkel insats som har en stor miljöpåverkan. Genom att inkludera nedan tilläggstext i er specifikation bidrar ni till ett mer miljövänligt byggande och säkerhetsställer att ert projekt får det bästa möjliga materialet vi kan erbjuda:
"Materialet i fasadsystemet skall vara EPD-certifierat aluminium med låg miljöpåverkan av typ CIRCAL 75R eller likvärdigt, tillverkat av minst 75% uttjänt och återvunnet aluminium från rivningsmaterial."
Som aluminiumexperter har vi tagit fram vår miljövänligaste aluminiumlegering någonsin: CIRCAL 75R. Den är gjort på minst 75% uttjänt och återvunnet aluminium av rivningsbyggmaterial som vi har smält om till nytt aluminium. Resultatet är att det innehåller betydligt mindre växthusgaser än genomsnittet; endast 2,3 kg CO2/kg Al att jämföra med ett världsgenomsnitt på 18 kg CO2/kg Al. Dessutom garanterar vi dess egenskaper genom oberoende certifiering av DNV GL och med EPD-miljödeklaration som bevis.
Det kallar vi för miljöfördelar - tillsammans kan vi bygga Sverige hållbarare!