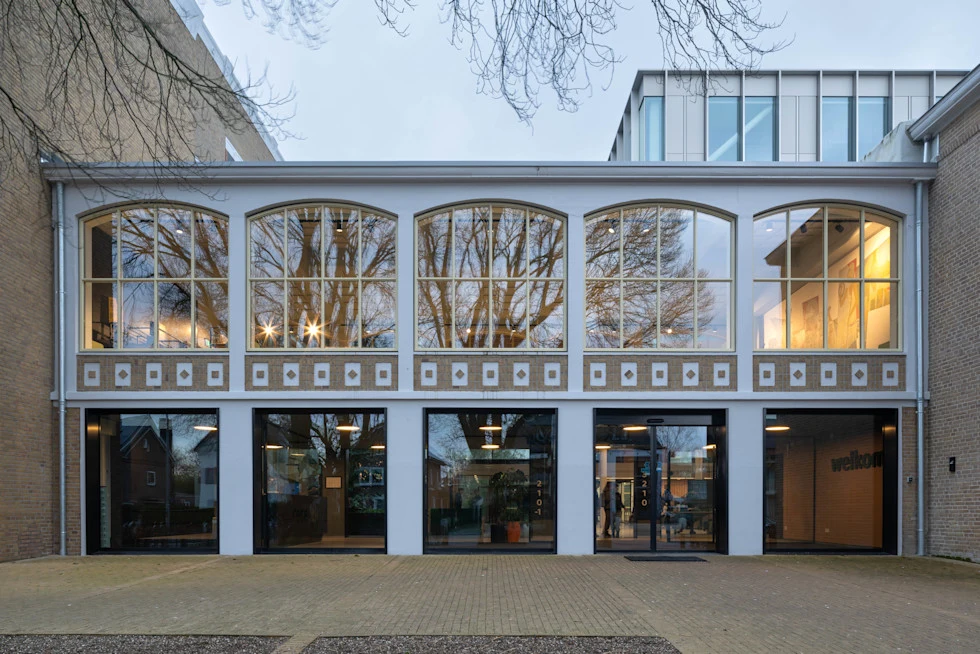
The Van Maerlantyceum in Eindhoven has undergone extensive renovation and expansion, preserving the historic character of the building. Architectural firm Cepezed led the transformation, which focused on sustainability, modernisation and stimulating interaction and cooperation within the school community. An important aspect of the renovation was to make the building more sustainable. This was achieved through improved thermal insulation and the use of high-quality exterior joinery. This included the installation of a curtain wall manufactured by SAPA in an anodised bronze colour, which not only contributes to energy efficiency but also harmonises with the original appearance of the building. Acoustic improvements were also made to optimise the learning and working environment.
In addition to the technical improvements in sustainability, the spatial experience of the Van Maerlantyceum has also been significantly enhanced. A new atrium forms the heart of the school and serves as a central meeting place. The classrooms are more spacious, allowing more room for interaction and collaboration between students and teachers.
Historical elements such as the characteristic exterior walls and the impressive spiral staircase have been carefully restored to preserve the authentic atmosphere of the building. At the same time, a new building offers modern facilities that are in line with the school's educational vision.
The renovation and expansion of the Van Maerlantyceum was carried out in collaboration with several specialist parties. The architectural firm Cepezed was responsible for the design, while Wijnen Bouw Schijndel was responsible for the execution. The exterior carpentry was carried out by Peter Constructiebedrijf Heijen BV. This renovation has enabled the Van Maerlant secondary school to prepare for the future, highlighting its monumental character while creating a modern, sustainable and inspiring learning environment.
Want to know more?
