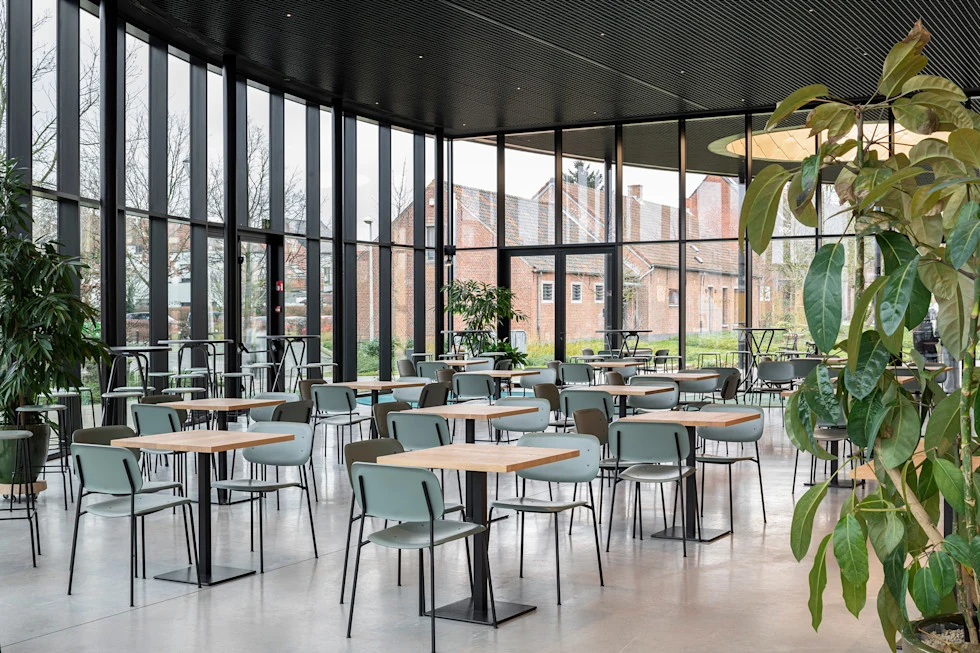
Theater LUX (BE)
Polyvalente
Multipurpose hall
With its circular façade, the multipurpose hall is a landmark in Kapellen. Its function and location give it a special place in the municipality. The building's appearance and transparency make it more than just a pleasant place to walk by. In the large or small hall, you can enjoy countless performances and other festivities. Enjoy parties, theatre, art and culture with a capital or small ‘c’!
Visionary architectural firm with a focus on urban development
This project was built in collaboration with the architectural firm ‘Met zicht op zee’ from Antwerp (BE), a multipurpose, design-oriented architectural firm with experience and interests at various scales, from interior design to urban design. ‘Met zicht op zee’ does not specialise in one domain but uses and embraces opportunities to explore research themes and develop new visions. In an increasingly complex and diverse environment, this firm focuses on enriching architectural and urban design issues and wants to play a role in the discussion about the contemporary living environment.
Anchor point in the municipality
The building, with its copper-coloured tiles and lots of glass, has become the new anchor point within the municipality. The large hall is a multipurpose space where performances and concerts can be held in the most comfortable conditions. The retractable grandstand can seat 404 spectators. Without the grandstand, the hall can be used for trade fairs, conferences or other large-scale events. This allows the hall to accommodate 700 visitors. There is also a smaller hall, ‘Biz’, which is suitable for lectures or parties, with seating for 70 and standing room for 100 visitors. Finally, there is a spacious foyer, ideal for a drink after the performances. In addition to the two multipurpose halls, there is a spacious foyer with plenty of natural light and a view of the market square. Visitors can enjoy a drink before or after a performance in the hall. The construction project cost approximately 4.5 million euros, and the municipality of Kapellen provided the land.
Craftsmanship in aluminium, glass, steel and concrete
Structurally, the cultural centre in Kapellen consists of two structures, a flat, cylindrical disc and a tall cube that stands slightly off-centre from the flat structure. The disc is in fact a steel space frame whose sides are clad with aluminium and glass, while the second structure consists of prefabricated reinforced concrete elements.
The architects repeatedly use the diamond shape – a square with a point on one corner – in many variations. The façade is also formed by a curved curtain wall, where the right balance had to be found between energy efficiency to guarantee the sustainability (Energy62ST) of the building and the additional acoustic requirements for a concert hall. In consultation with Vistaz, SAPA Vakman, the Avantis 75 Basic & Thermo 74Rf was chosen for the aluminium windows from SAPA. The combination of energy efficiency, durability of the aluminium used and the quality of the design were the deciding factors.
Want to know more?
