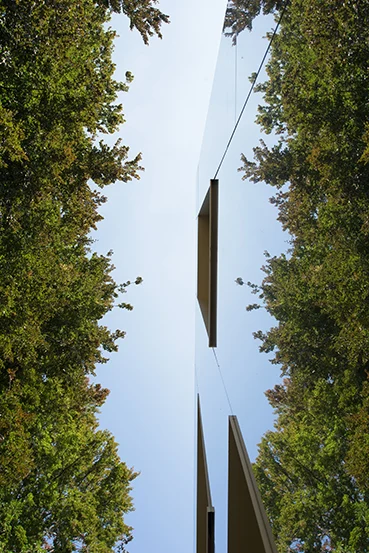
Primary school De Brug (BE)
A fine example of architectural creativity
A few years earlier, a completely new building had been constructed, but it soon proved to be too small. The school board therefore decided to add five classrooms to the existing building on the remaining narrow strip of land. This was quite a challenge, as the plot was located right next to a protected avenue, so the architect had to draw on all his creativity. A conscious decision was made not to continue with the existing architectural style, but instead to opt for a striking yet unobtrusive annex.
Striking? Unobtrusive?
Striking? Because the building reflects its surroundings. Unobtrusive? Because the building reflects its surroundings and the historic avenue, so the façade is not really visible. When you walk along the avenue towards the castle, all you see are trees. The building blends in with its surroundings.
Interesting play of light
The Roels company from Ternat was responsible for the precise installation of the façade. The aluminium panels measured 1.20 m by 3 m. In order to minimise cutting waste, De Bouwerij redrew the design to suit these dimensions. ‘This also creates an interesting play of light on the building. When the lights are off, the windows, made from SAPA Avantis Smartline 70, appear to be part of the façade. They also reflect, just like everything else. When the lights are on, you get a different dimension and an interesting depth in the areas where the windows are located. This project was also a great challenge for Gudi from Erpe-Mere, the manufacturer of the aluminium windows and façade. The most difficult aspect of this project was aligning the windows on the façade. This had to be done very accurately and in conjunction with the aluminium cladding so that everything fits together perfectly. Only by working to a tight schedule and ensuring that all agreements were respected by all parties could this project be completed. Sustainability was also taken into account in the production and construction process and in the materials used. The various materials are constructed in such a way that this building can be used intensively for decades without compromising the architecture or the environment around the school. In terms of joinery, it is also an innovative and special project. The exterior has a mirror effect thanks to the aluminium, which reflects the green surroundings back onto the building, allowing it to blend in completely with the greenery. It is also partially transparent, allowing the school to retain its individuality. The result is a beautiful whole, a fine example of architecture and the appropriate choice of materials for all elements. Anodic colours were used for the SAPA Avantis Smartline 70 window profiles to mimic the anodised colour. Quite special, but the result is impressive.
Want to know more?
