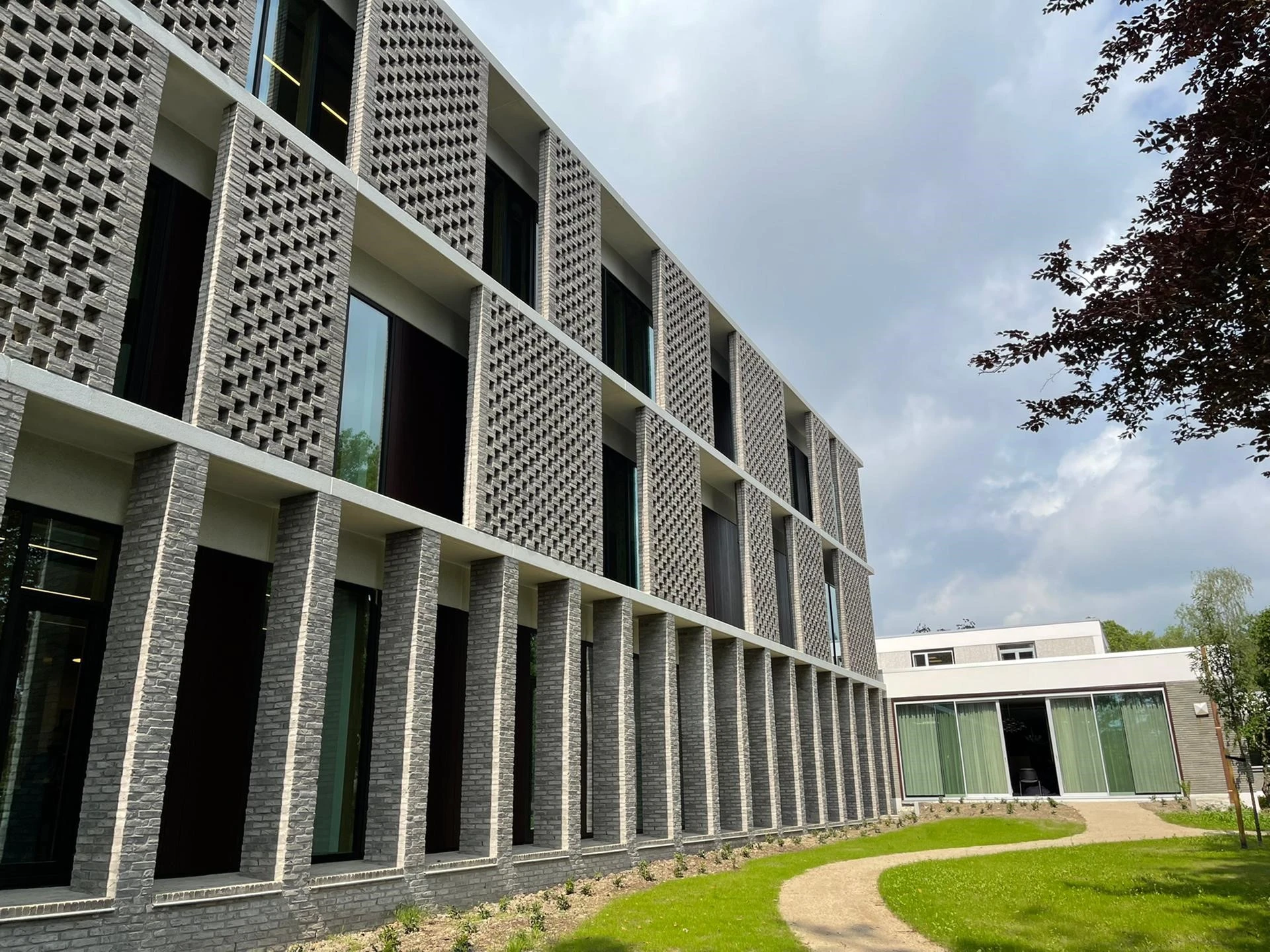
Diocese of Hasselt (BE)
Winner of the SAPA Award 2024 – Public, Study and Leisure
BUILT FOR FUTURE GENERATIONS
NEW BUILD | OFFICE | MODERN STYLE | BELGIUM
The new administrative building of the Diocese of Hasselt won the SAPA Award 2024 in the ‘Public, Study and Leisure’ category. What convinced the jury? The intelligent design of the building allows for future modifications. This futuristic project, designed by A2O Architects, was built to be used by future generations. SAPA products Avantis Smartline 70 and Confort Smartline were chosen for the aluminium joinery, installed by Ramen Dexters. The new administrative building of the Diocese of Hasselt won the SAPA Award 2024 in the ‘Public, Study and Leisure’ category. What convinced the jury? The intelligent design of the building allows for future modifications so that it can also be used by future generations. This futuristic project, designed by A2O Architects, features Avantis Smartline 70 and Confort Smartline aluminium joinery, manufactured by Ramen Dexters.
Today, the building is used as the new administrative building of the Diocese of Hasselt. It is connected to the official residence of the bishop in Paul Bellefroidlaan in Hasselt. In the past, the offices and the official residence were located in two different places.
The challenge in the design was to connect the two buildings directly to each other. A2O architects came up with an innovative idea by connecting the two buildings at one location, which ultimately optimised the use of space in the inner city while preserving the architectural experience of the official residence.
INTELLIGENT DESIGN ENABLES FUTURE ADAPTATIONS
This sustainable, ecological project with added value is located in the green zone of Hasselt. The intelligent design of the building allows for easy future modifications. This futuristic project, designed by A2O Architects, features SAPA aluminium joinery. In consultation between the client, the architects and SAPA craftsman Ramen Dexters, SAPA products Avantis Smartline 70 and Confort Smartline were chosen. With its elongated volume, the building fits in well with both the detached houses and the 7-storey apartment building. The ground floor of the new volume houses the general functions. The new main entrance is organised on the street side and opens onto a large staircase that forms the vertical axis through the building. The upper floors house all the office spaces. From the outside, the building has a unique appearance with its double façade. It has a brick outer shell and a wooden inner shell, which ensures low energy costs. The building has a concrete skeleton structure with lightweight walls for future modifications. It is an energy-efficient building thanks to a well-insulated outer shell, energy-efficient air conditioning via the ceilings and energy generation via ground boreholes and solar panels. The green surroundings are clearly visible from the offices and contribute to a pleasant working environment.
FACTS & FIGURES
Architect: A2O Architects SAPA Craftsman: Ramen Dexters Photography: Ramen Dexters
Want to know more?
