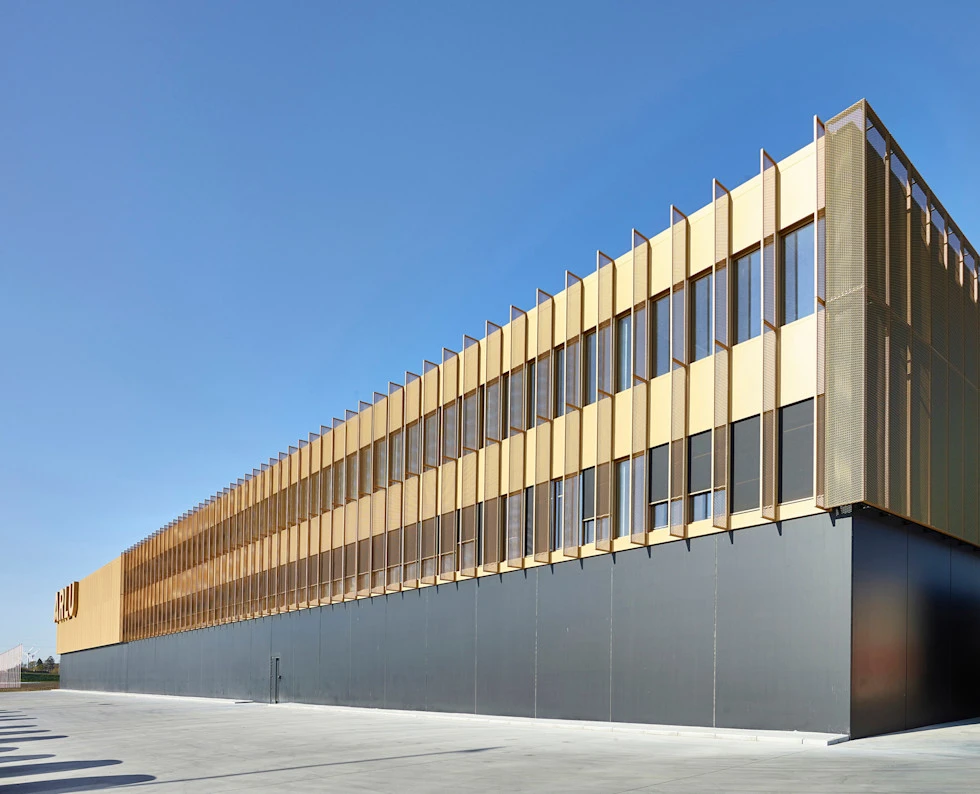
Arlu (BE)
Striking ARLU landmark stands proudly along the E403 in Ardooie
Since 2022, a striking landmark has been standing proudly along the E403 motorway from Kortrijk to Bruges: the ARLU ‘epicentre’ for everything related to opening doors. After several selection rounds, Arlu entrusted the design to architectural firms Embo architecten and Binst Architects. During the SAPA awards, the project was awarded second place in the ‘New Utility Building’ category.
After the takeover of ROB in 2017, Arlu moved from Kruisem to an office complex in the Ter Vlucht industrial zone in Ardooie, the former production site of Louage & Wisselinck. This building stands proudly on the E403 motorway between Kortrijk and Bruges. On top of the 6,000 m2 of space already available, the company decided to expand with an additional 22,000 m2 of space for production, warehouses and offices for operational staff. This new construction project gave Arlu the opportunity to think about the image of this strategically interesting façade. To give the building a landmark appearance, Renson contacted Binst Architects and Embo Architecten. The challenge? The design had to establish a clear link with what goes on behind the façade. Binst Architects was responsible for the concept and choice of materials, while Embo Architecten took care of the execution.
OPENING DOORS Today, the 105-metre-long façade is the showcase for the slogan ‘opening doors’. In Binst Architects' design, sloping fins at a 90° angle represent the opening door. When you drive past the landmark on the E403, the façade takes on the dynamic appearance of moving doors. The aluminium fins also serve as sun blinds and were attached to the concrete structure behind. With its perforated panels and brass-coloured tint, this façade references the world of hinges. The façade shows a clear distinction between the black plinth and the sculptural façade wall above it. The plinth, made of aluminium panels, acts as a black envelope for the logistics shell on the ground floor. Trucks can easily load and unload there. It also provides a clear contrast to the crown above. The brass colour of the building's collar refers to the colour that is very popular for door fittings. The materialisation makes it clear at a glance which products are being shaped behind the façade by Arlu and Renson.
SPACIOUS AREA Arlu has a surface area of 22,000 m2, most of which is occupied by a warehouse. This warehouse, consisting of a concrete structure with a steel deck roof, houses all the machinery from the previous sites. Along the closed wall facing the motorway is a warehouse and social facilities such as a canteen, toilets and a storage room for the workers. On the first floor are the offices, followed by several meeting rooms. Finally, on the second floor, the designers provided an expansion zone that can be filled in at a later date. From the offices, you have a view of the E403 and the nearby fields.

INDUSTRIAL OFFICE INTERIOR The interior of Arlu also has an industrial look. The construction materials remain visible, including the concrete structure of the arches. Acoustic panels were mounted on these. The decision to retain the visible structure was not taken lightly. On the one hand, the raw construction saves time. On the other hand, the concrete structure contributes to the inertia of the building, as heat can be captured and overheating is therefore limited. In addition, the building also has a lot of spans, which provides more flexibility. The offices were given a modular layout with flexible glass walls on a six-metre grid. This strong rhythm and transparency create a sense of calm and transparency. The acoustics of the building were also given sufficient attention. For example, an extra perforated layer was provided for the steel deck roof.
INTUITIVE BUILDING MANAGEMENT SYSTEM Sufficient light, natural ventilation and an intuitive building management system were the client's key requirements. Each window was fitted with a screen that prevents the sun from reaching the glass, thus avoiding overheating on hot days. In addition, the design team opted for natural ventilation via acoustic window ventilation grilles and night cooling from Renson, eliminating the need for active cooling. The building is heated by convectors integrated under the windows. The terrain behind the existing site presented the biggest challenge of this project. Not only was it considerably higher, but the ground was also quite wet. In just two years, the project was approved, built and operational. Arlu took the opportunity to take care of the interior joinery itself, which was only logical. The building features the latest development: the Argenta Invisidoor 2.0 invisible door frames. This new-build site will therefore also be used as a test case for new developments. Installing them here will immediately reveal where adjustments are needed.
