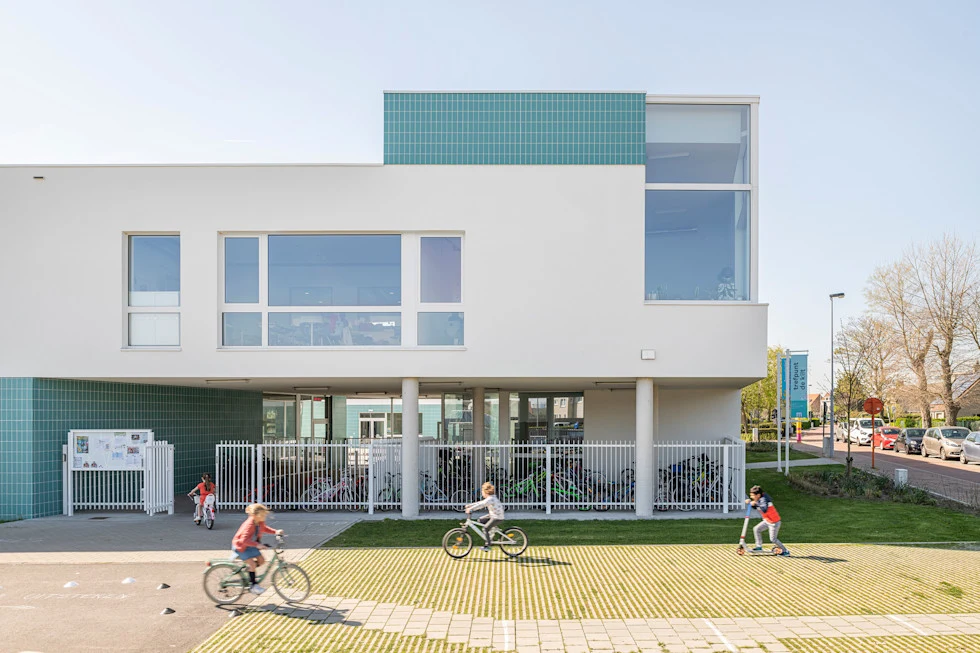
Primary School De Duinpieper (BE)
FUTURE-PROOF DESIGN
The municipality of Middelkerke organised a design competition, a D&B procedure. After an initial phase, two candidates were selected to submit their designs. HASA Architects collaborated with Algemene Bouw Maes and won the competition. The challenge of the project? The school had to be a place for a wide range of uses, so that it could also be used intensively by the community after school and even during school hours.
MODERN CHARACTER
The Duinpieper was given an open and modern character. The classrooms were equipped with modern facilities such as touchscreens and mobile partition walls. In the new project, the architect placed the school buildings on the edge of the site. This created a spacious, green, sunny and sheltered playground in the inner area.
According to urban planning regulations, the architect was allowed to build three storeys high. However, the designer opted for a compact programme with a maximum of two storeys . As a result, the school forms a head building for the two streets that converge at the municipal playground in front of the school. Along these streets, the volume gradually tapers off to a single storey in order to better match the scale of the surrounding buildings, which consist mainly of residential properties.
CROSS-FUNCTIONAL FEATURES
On the right-hand side of the main façade is a covered entrance with bicycle parking, accentuated by a local elevation of the roof line. This central covered space also serves as a meeting place for parents. On the left side of the entrance are the after-school care centre (BKO) and the classrooms for the nursery and primary school. On the right side, space has been made for a separate entrance to the refectory and the gym.
The covered entrance flows into a canopy that runs along the playground to the main entrance. This leads directly into the stairwell, which is twice as high and connects the two floors in a spacious manner.
The various nursery classrooms are connected to each other via a central zone and overlapping doorways. This allows teachers to work across classes. In the primary school, the architect linked the classrooms in pairs using folding walls. This allows teachers to work across classes and engage in co-teaching. The primary school connects to the meeting point on the upper floor, so that it can also be easily used for communal activities.
The façade of the building was finished with white decorative plaster and a print in colourfull tiles. This finish creates a fresh look and a link with the sea.
FUTURE-PROOF DESIGN
The building meets current requirements and standards, including those for sustainability. The architect opted for a compact building with only two storeys . In addition, the various buildings overlook the outdoor space and receive plenty of natural light through large windows. To prevent overheating in summer, the school was fitted with sun blinds. Other sustainable technologies were also used, such as a rainwater recovery system, a lighting system with presence detection and a heat exchanger. The building was given a future-proof design so that it can be converted to new energy sources for heating in the longer term.
Want to know more?
