Aby wyświetlić treść, włącz pliki cookie, klikając poniższy przycisk
Ustawienia plików cookie
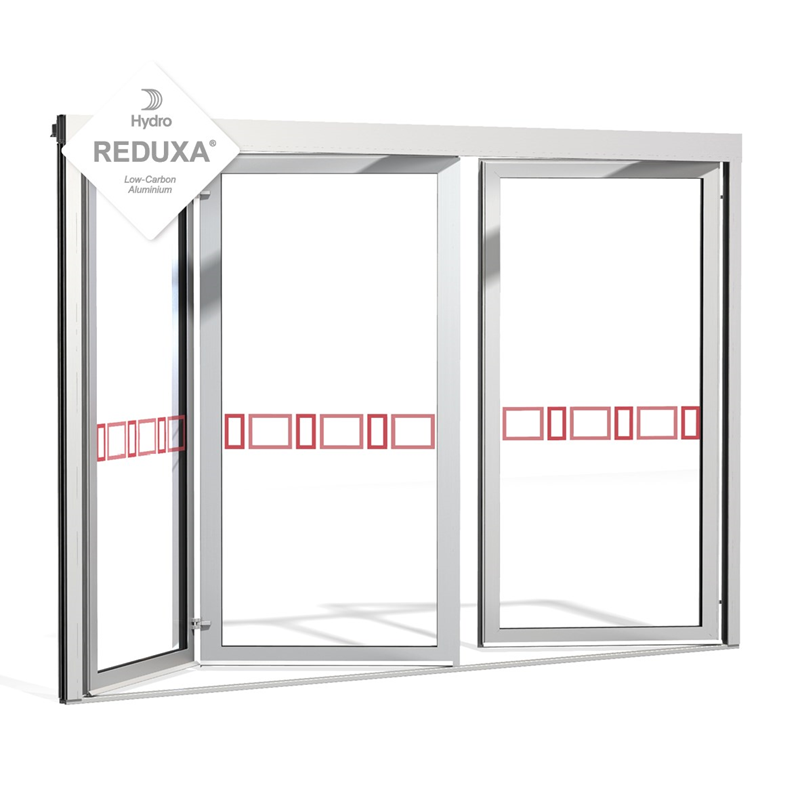
Our 2050 folding doors are based on a stable solution with a possibility of several different add-on functions. The system is based on uninsulated aluminium profiles with a profile depth of 50 mm. The door leafs are interconnected with hinges on the inside or the outside and hang on roller fittings along the top edge. The door is opened by folding the door leafs together on the inside or the outside to form a package by the frame side.
Clear dimension values apply to both inward and outward opening folding doors.
Three door leafs, 321

D = Passage door
F.O. = Clear dimension = Frame outside dimension - 320
Three door leafs, 330

D = Passage door
F.O. = Clear dimension = Frame outside dimension - 362
Four door leafs, 431

D = Passage door
F.O. = Clear dimension = Frame outside dimension - 410
Five door leafs, 541

D = Passage door
F.O. = Clear dimension = Frame outside dimension - 500
Five door leafs, 550

D = Passage door
F.O. = Clear dimension = Frame outside dimension - 542
Six door leafs, 633

D = Passage door
F.O. = Clear dimension = Frame outside dimension - 590
Unprotected glazed surfaces which are so located that they can be reached by persons shall be designed so as to limit the risk of injury. Such glazed surfaces shall be dimensioned so as to withstand the dynamic influence of a person. Applicable standards and requirements should be taken into account.
Functional dimensions
Glass thickness 5-33 mm
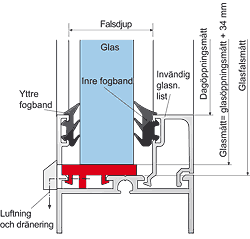
The illustration shows the different functional dimensions commonly used by the window industry and established by the MTK. The gaskets are made of EPDM rubber and are available in several versions.
Glazing
Glass thickness 5-33 mm


Certain parts of the elements can or must be filled with infill panels. It is important to consider the backing and the surface layer of the panels. If the infill panels are exposed to heavy impacts or mechanical loads, the backing should be made of durable board and the surface layer should be made of stainless or glass enamelled steel sheet.
Infill panel F2
1,5 mm Aluminium sheet
3,2 mm Board
25 mm Insulation
3,2 mm Board
1,5 mm Aluminium sheet

Infill panel F3
1,5 mm Aluminium sheet
12 mm Chipboard
20 mm Insulation
1,5 mm Aluminium sheet

Infill panel F4
1,5 mm Aluminium sheet
20 mm Insulation
10 mm Sapa boarding

Elementy drzwiowe należy mocować do stabilnej i odpowiedniej konstrukcji ściennej. Wybór sposobu mocowania zależy od typu ściany. Liczba i rozmieszczenie punktów mocowania zależy od wielkości elementu.
Przykłady:
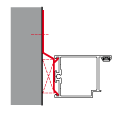
Frame attachment with
twist anchor
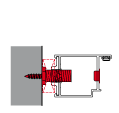
Frame attachment with
adjustable frame bushing
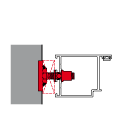
Frame attachment with
bolt and welded plate
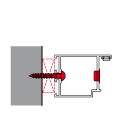
Frame attachment with
screw