Aby wyświetlić treść, włącz pliki cookie, klikając poniższy przycisk
Ustawienia plików cookie
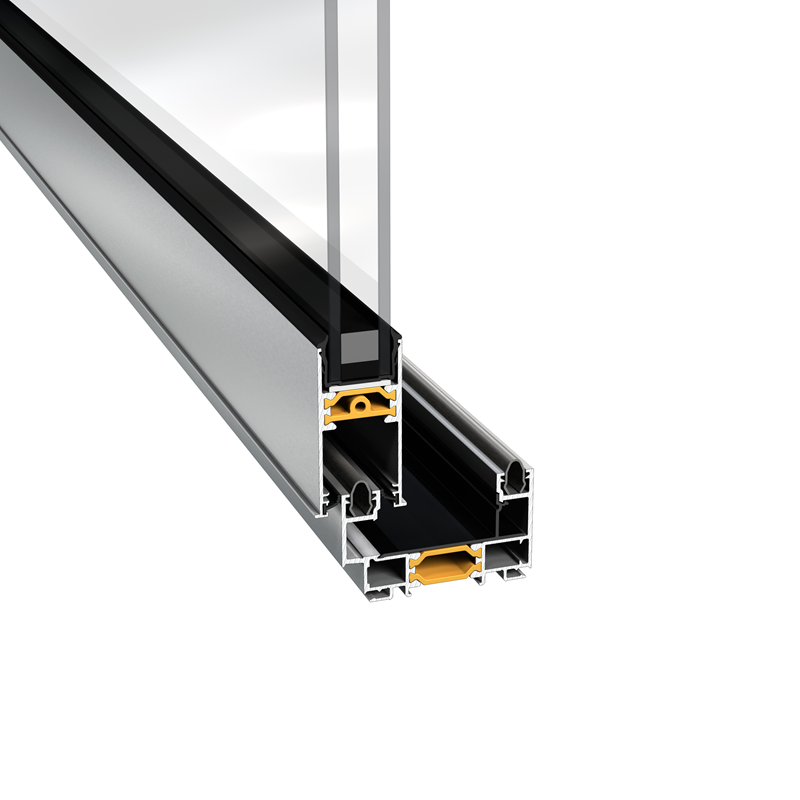
Sapa 2115 is a simpler and lighter sliding door. It's suitable for patios and conservatories where the demands are not as high as in sections of outer walls. The sliding door is made of insulated aluminum profiles with a frame depth 78.7 mm (Single wing sliding doors) and 141.8< mm (single-wing telescopic). Leaf depth 32.8 mm alt. 36.8 mm. The insulation is 30 mm wide glass fiber reinforced polyamide strips. The door leaf runs quietly with stainless steel wheels on stainless steel rails.
The sliding door allows for big openings in conservatories etc.
Two-track with two sliding leaves 
F.O. = Clear dimension
K.Y.M = Frame outside dimension
Clear dimension = KYM/ 2 - 184 mm
KYM =Clear dimension x 2 + 368
Two-track with four sliding leaves 
F.O. = Clear dimension
K.Y.M = Frame outside dimension
Clear dimension = KYM/ 2 - 325 mm
KYM =Clear dimension x 2 + 650
Three-track with three sliding leaves 
F.O. = Clear dimension
K.Y.M = Frame outside dimension
Clear dimension = KYM x 2/3 - 299
KYM = Clear dimension x 1,5 + 448
Sapa skjutdörr 2115 kan utföras med tvåspårig karm och två eller fyra skjutbara dörrblad alternativt med trespårig karm och tre skjutbara dörrblad. Dörrbladen har spanjolett med tre låspunkter. Handtag av aluminium. Skjutdörren löper tyst med rostfria hjul på rostfri räls.
Två skjutbara dörrblad i två spår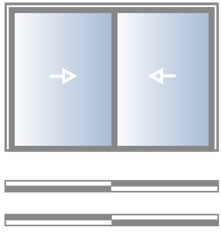
Fyra skjutbara dörrblad i två spår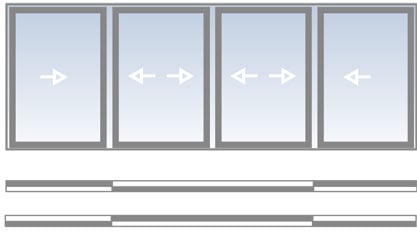
Tre skjutbara dörrblad i tre spår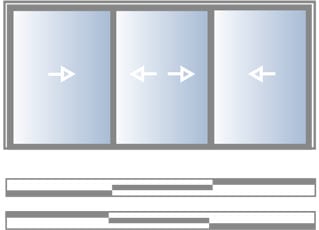
Unprotected glazed surfaces which are so located that they can be reached by persons shall be designed so as to limit the risk of injury. Such glazed surfaces shall be dimensioned so as to withstand the dynamic influence of a person. Applicable standards and requirements should be taken into account.
Glass thickness 24-25 mm 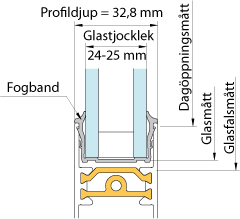
The illustration shows the different functional dimensions commonly used by the window industry and established by the MTK. The gaskets are made of EPDM rubber and are available in several versions.
Glass thickness 26-28 mm 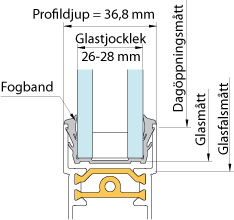
The illustration shows the different functional dimensions commonly used by the window industry and established by the MTK. The gaskets are made of EPDM rubber and are available in several versions.
For the entire structure to meet the energy saving requirements and ensure good comfort it is necessary to install the sliding terrace door in the warm part of the wall. This means that it should be installed as deep into the wall as possible, which has a number of advantages.
It creates good conditions for appropriate fixing and a well functioning joint. The risk of condensation is reduced due to a higher surface temperature. The joint between the frame profile and the wall shall be made with two step sealing. This means that it should consist of an outer rain barrier with an underlying air channel, a mineral wool insulation layer and an inner diffusion sealing joint.
Lift-sliding doors must be fixed to a stable and suitable wall structure. The choice of fixing method depends on the wall type. The number and location of fixing points depends on the size of the door.
Example: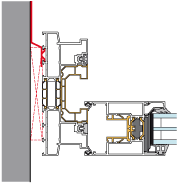
Fixing of frame
with twist anchor inwards 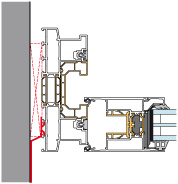
Fixing of frame
with twist anchor outwards